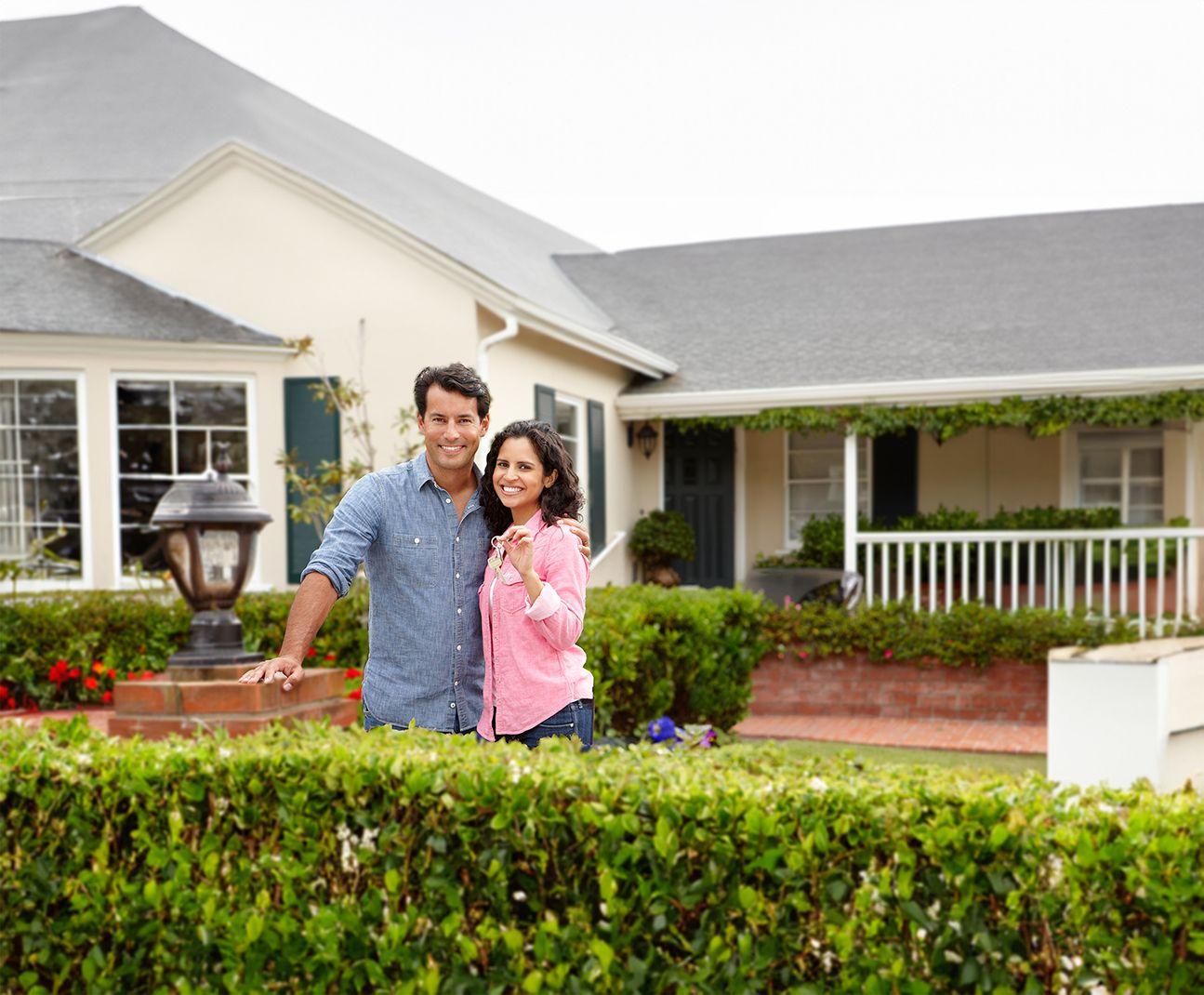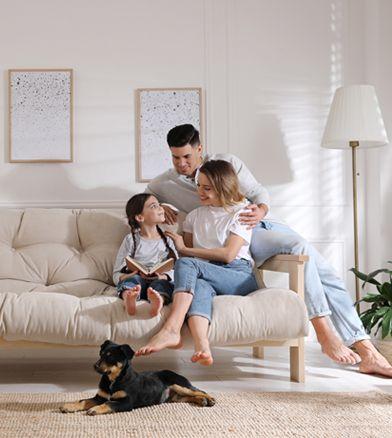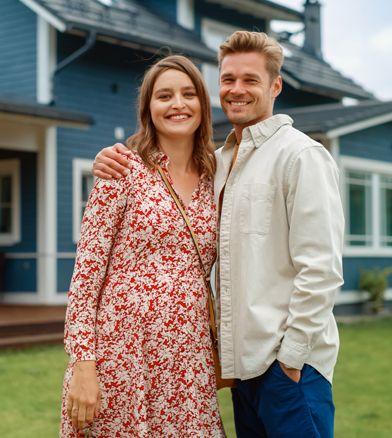Homeowners are always looking to enhance the usefulness of their house, and the best part is, they can make improvements anywhere. Families can upgrade kitchen space to make it flow better and make cooking more enjoyable, or maybe they want to turn a spare bedroom into a home office and receive tax credits. Any improvement project is truly possible when you buy a house.
It's also natural for people to accumulate personal items as time passes. Specifically, the number of clothes you own will increase, and this can pose a problem for parents and their children. Not everyone wants to discard old T-shirts or dresses, yet they have to make room for new wardrobe choices. While houses have space, a family's needs will change over time.
To get more space, homeowners may consider hiring contractors to build an addition. However, this project can get quite expensive. According to Red Beacon, there are two types of additions: ground level and second story. Ground level projects are easier for construction crews to complete. On average, ground level additions will cost homeowners $32,614. Second story additions are more difficult because it requires builders to rebuild or raise the home's roof. This type of project will run homeowners an average of $45,802. Major structural changes also mean you'll need a property inspection service to come out to ensure everything is suitable and meets regulations.
Luckily for homeowners, there is an ideal solution. You need more space, but you don't necessarily want to build an addition. According to Houselogic, look toward an existing walk-in closet for more space.
Create another room
Some rooms are built with walk-in closets. These areas are ideal for storing items and clothes, but can also be converted to workable spaces. For instance, if you need an office or perhaps an area to relax in peace, you may want to consider converting the closet to such a space. According to This Old House, you can complete this project for as little as $100 or less.
Closets make an ideal office space because they're tucked away in your house and offer privacy that a room or working on the kitchen table can't. You'll need a few accessories to complete the project. If you're making an office, Real Simple's managing art director Ellene Wundrok advised homeowners to remember three key concepts. First, you'll want to contain the clutter, and because this is a smaller space, clutter can easily make the cleanest space look messy. You should keep the shelves and purchase small file cabinets for storage.
Since you're converting with a closet, you have to work with the vertical space. This Old House recommended installing a deep computer desk so you have enough space for a laptop or desktop and anything else. You'll have to find a compromise between the addition of a new room and lost space, however.
In these instances, you should get crafty, and if you get creative enough, the closet office may actually gain space. Houselogic recommended installing drawer units under the desk while adding a 12-inch shelf at the top.
Build a specialty space
Some popular components of a house can be the large collection of books, or a mini-bar. To truly wow your guests, convert your closets to specialty areas. For instance, any existing hallway linen closets that don't get much use will make excellent candidates for this conversation, particularly if it's located next to a room where you entertain guests.
This type of conversation makes sense because you'll be saving space by not using bookshelves or dedicating portions of a room to the mini-bar. For the bookcase, Houselogic recommended removing the door, hardware and any crown molding. You can keep the shelf brackets, but install new shelves that take advantage of the space. In this case, you'll want shelves that meet "the edge of the former doorway's opening," as Houselogic described. You can then finish the project off with a decorative crown molding or style you find suitable.
Converting the closet to a bar will require a little more work, but is still achievable. You'll likely need to install a type of counter with multiple drawers, as well as shelves and a wine rack. The counter should ideally have an open bottom that is used for storage. When it comes to lighting, Real Simple recommended a push-light so you don't have to mess around with electrical wiring. Finally, label everything. Some guests may find themselves caught off guard by going to a unique bar, and as a result, may not know where drinks and glasses are stored.
Dedicated area for kids
A closet can also make for an excellent area your children can use on a consistent basis. For instance, 551 East highlighted a closet can be converted into a comfortable sitting area for kids. The project requires a handful of steps and can be completed in about one day. By adding an elevated seat, you can use the open space underneath the seating as storage. If there is enough room, feel free to add small shelves so children can also read their favorite books.
If you're feeling really ambitious, you can convert the closet into a dedicated play room. Paint the closet's interior and install wooden shelves, and then decorate the outside doors for a unique experience.
Homeowners will likely need more space the longer they stay in one house. While building an addition is an option, converting closet spaces can fill the void and at an inexpensive price.
Get the Latest Insights!
Sign up to stay up to date with latest tips, trends and updates from WIN.










