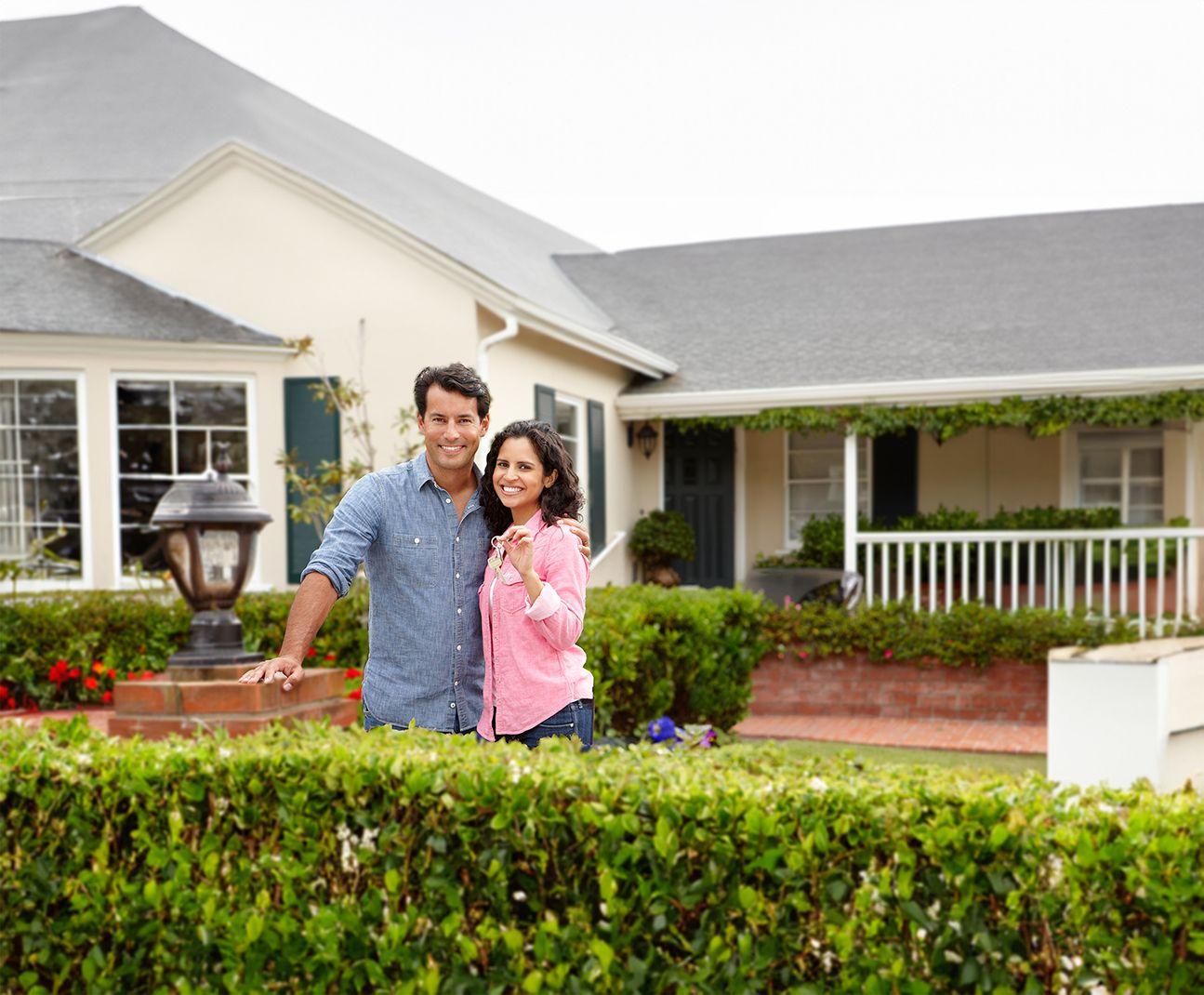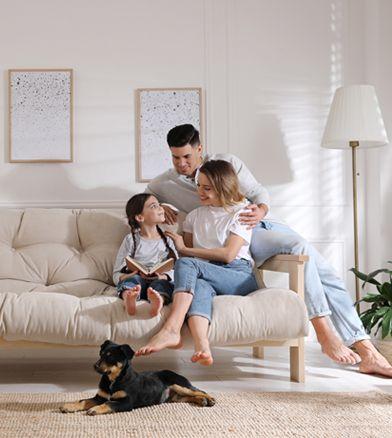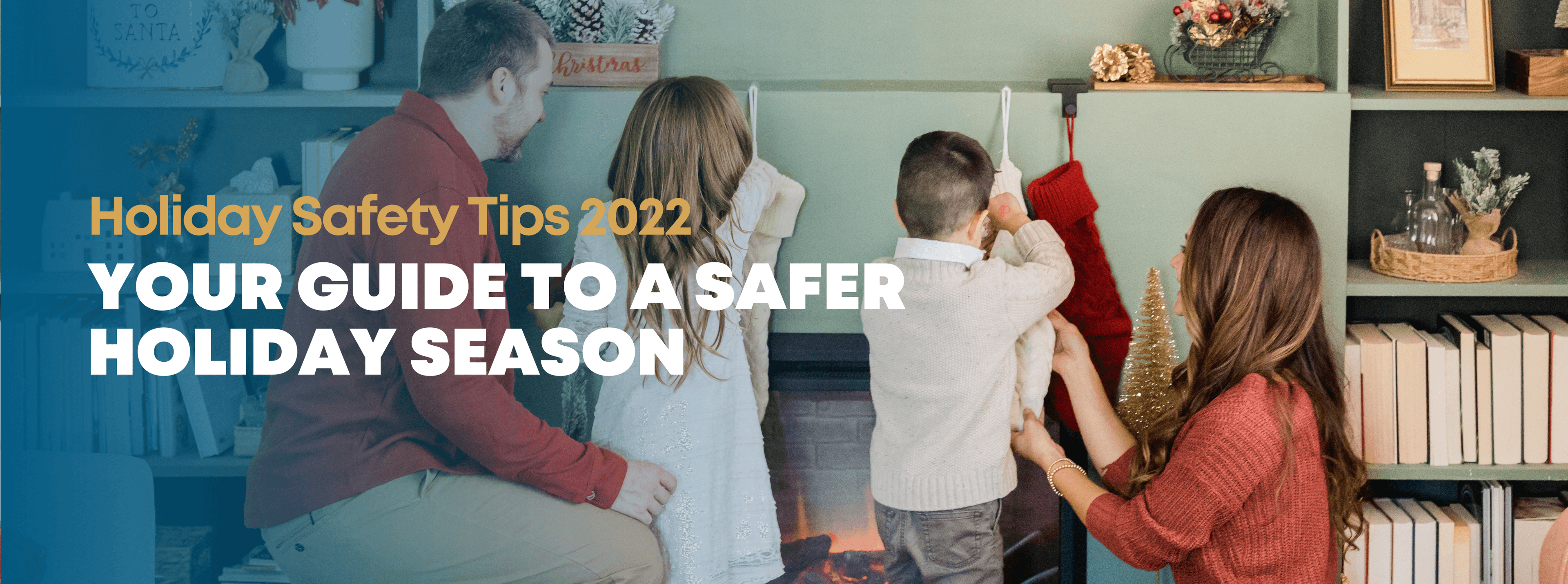What is Home Addition?
Home additions are an effective way to upgrade your living space without having to move. The majority of homeowners want to add on additional square footage to their homes at some point.
Families grow over time and some eventually need more space to live peacefully, but you might not have the finances or the desire to move to a new house. Building a home addition is a great remodeling project if this is the case for you. While it fulfills your housing needs and expands the space in your home, it will also raise the home's market value should you ever want to sell it.
Home Addition Ideas to Increase Your Square Footage
 A major part of planning a home addition is first finding the inspiration. Below are some home addition ideas that can help inspire your next home improvement project!
A major part of planning a home addition is first finding the inspiration. Below are some home addition ideas that can help inspire your next home improvement project!
- Plan a second story - A second-story addition is one of the biggest home improvement projects a homeowner could undertake. This kind of addition can cost anywhere from $60,000 to $600,000, depending on the size of the property, and it can significantly increase the square footage and market value of the house. However, before you get started planning this addition, make sure the structure and foundation of your home can support a second-story addition by working with a licensed contractor or architect.
- Put a room over the garage – Creating a room over the garage is one of the most cost-effective ways to add floor space. Since the garage already has a foundation, you can use it to construct walls and a roof above. You can also make it an asset by renting it out as an extra bedroom after it is finished. The typical cost for constructing a room over the garage is $40 per square foot.
- Mudroom addition - A mudroom can add many benefits to your home. They’re a great place to store shoes, coats and backpacks. They function well as an informal entry to the home, typically from the garage or breezeway. They’re typically easy to maintain, making it a good area to welcome in dogs with dirty paws or kids with dirty boots.
Installing wall hooks,
built-in cabinets, lockers, or cubbies during the remodel adds both additional storage and visual appeal. - Build a dormer - Dormers not only expand your attic and provide much-needed light, but they also add curb appeal and make your home look larger. In order to expand the area of their attic ceiling, some homeowners install dormers themselves. The cost of a do-it-yourself, or DIY, project is roughly $1,800, however the price of professional installation can range from $4,600 to $16,400.
- Use the attic - Like the basement, the attic is often overlooked, but has incredible potential. As a general guideline, you should make sure that at least half of the ceiling is at least seven feet tall, and that the attic has stairs for easy access. The space can be transformed into anything you like, but an extra bedroom or game room is the most common use. According to some estimates, transforming an existing area can generate returns of up to 56% of its value.
- Refresh the Back Patio - If you have a large patio, deck or screened porch, consider closing it in to form an extra room. The cost for creating this addition can be between $8,000 to $24,000 deepening on the size and scale of the space.
- Change the Front Porch into a Sunroom - Consider enclosing and converting your front porch into a sunroom if you enjoy spending time there. Your porch must have heating and be accessed from the home in order to be counted as living square footage. A sunroom extension may be made to feel like a second living room by adding lighting, cozy furnishings, and lots of seating. If you live in a region with harsh winters, you may want to speak with a professional builder or architect to ensure that the walls and roof can withstand a lot of snowfall. The cost to add a sunroom varies from $15,000-$22,000 and typically shows a 50% return on investment.

- Extend your kitchen - A large kitchen is always beneficial to have. A newly renovated kitchen can greatly increase the value of your home and provide you with a larger cooking and eating space. You can expand the kitchen by building a bump-out addition. The price for this addition could range from $6,000 to $26,000.
- Bathroom addition - Like kitchen renovations, extending your bathroom can increase its value by up to 70%. A bathroom enlargement can cost up to $40,000 for a comprehensive remodel, but could be as low as $5,000 for a simpler renovation. If you have the opportunity, you could add opulent bathroom fixtures, like a bathtub, perhaps.
- Finish your basement – Basements are often overlooked; however, they can be easily renovated. Apart from adding a new large living area, you can use it as a cozy apartment or an entertainment room. It could cost you anywhere between $3,000 to $30,000. If you proceed with this addition, keep in mind that the basement should follow fire safety standards by having emergency windows and easy access outside.
- Consider a bump-out addition - You can try cantilevered bump-outs for adding space to rooms on the upper floor without constructing anything on the lower floor. Since there is no foundation work involved, they can cost 30% less than conventional additions. A cantilevered bump-out can extend about 15 feet depending on the column, beam and slab. Be sure to hire an engineer or architect to ensure structural capabilities.
Home Addition Process
Here is a list of steps to take if you’re looking into the home addition process:
- Identify the Problem and Solution - Before beginning any project, you must have a clear understanding of the issue at hand and your plan of action. It is recommended that before moving forward with a home addition, have your home inspected with a to understand your home’s current condition. After determining an issue and solution and having your home inspected, you can move on to the budgeting process.
- Set A Budget for Your Room Addition - Now that you know what type of addition you're creating, decide on a price range that you can comfortably afford. Remember that not all room additions are made equally, particularly in terms of cost. For instance, due to the high cost of plumbing and materials, expanding a bedroom is far more inexpensive than building a bathroom. Since you won't know the precise cost of your project at this point, set a range that you wish to keep inside. Knowing your budget will make the next steps easier for you and your designer.
- Design Your Room Addition - Now that you are aware of your spending limit, you can start the design process. To avoid frustration, we recommend designing it specifically for your budget. The last thing you want to do is create a beautiful design that is not financially feasible. For the design phase, consider hiring an interior designer or professional contractor to create the architectural plans that will need to be submitted to the city inspector. Once you have a finalized design that you are happy with, it’s time to hire a general contractor to bring your design to life.
- Hire A Contractor for Your Room Addition - It can be challenging to find the right contractor for your project, so we advise reading reviews, asking family and friends for recommendations, and interviewing many contractors before selecting one. Make sure the person you work with has the necessary credentials and offers a written contract outlining all the expenses related to your project.
- Build Your Room Addition - With the right professional contractor on board, the building process can begin. This process consists of several steps, including construction, city inspections, and permits. All of this will be taken care of by your contractor, but you should make sure you are educated every step of the way.
- Clean Up After the Addition – Before enjoying the new addition, be sure to have the space inspected and cleaned. A is an excellent way to ensure everything in the building process went according to plan and the new addition is safe and sound to enjoy.
Is a Home Addition Worth It?
 Determining if a home addition is worth the cost is a question that is personal to your own unique situation. Some questions you can ask yourself include:
Determining if a home addition is worth the cost is a question that is personal to your own unique situation. Some questions you can ask yourself include:
- Is there a sentimental connection between our family and the house and the neighborhood?
- Is our family happy in the current home and you just need m
ore space? - Will the expense of the addition increase our home's resale value in line with that of nearby homes of a similar size?
- Does our family have a comfortable place to stay while the construction is taking place?
A home addition might be a good option for you and your family if you said yes to these questions.
Home Addition Cost by State
You bought your home because you fell in love with it. However, families expand, tastes change, and eventually, you might decide you need a little more room.
A room addition or home addition typically costs $48,000 on average, with most homeowners spending between $22,500 and $74,000. Depending on the room's dimensions, labor, location, and whether you're building indoors or outdoors, a room addition could cost anywhere from $86 and $208 per square foot. A room addition offers a return on investment of more than 50%.
How to Find a Contractor and Home Inspector for a Home Addition
If you’re wondering how to find a contractor for a home addition, first decide what type of addition best meets your needs. You can then arrange for several contractors to visit your home, talk through the process, and give you a personalized quote. Chatting with each professional should give you a good idea of who you can see yourself working well with.
 The same goes for hiring a local home inspector. WIN Home Inspection offers a thorough inspection process to educate you on your home so you can make an informed decision.
The same goes for hiring a local home inspector. WIN Home Inspection offers a thorough inspection process to educate you on your home so you can make an informed decision.
Get the Latest Insights!
Sign up to stay up to date with latest tips, trends and updates from WIN.












